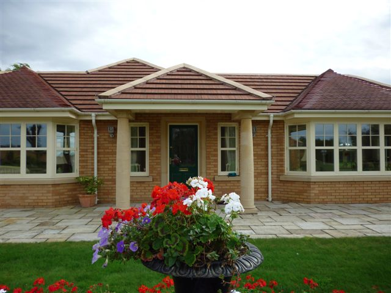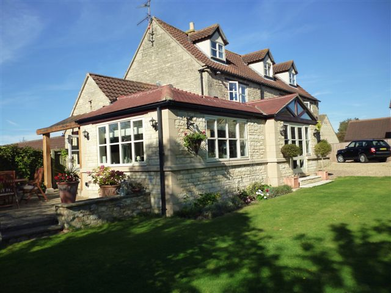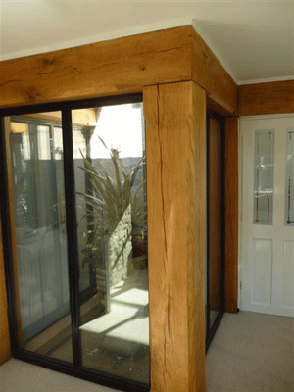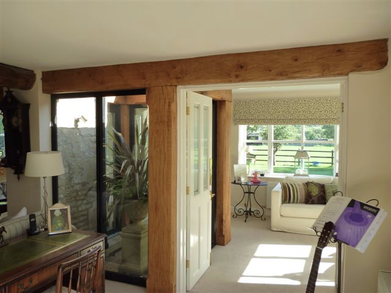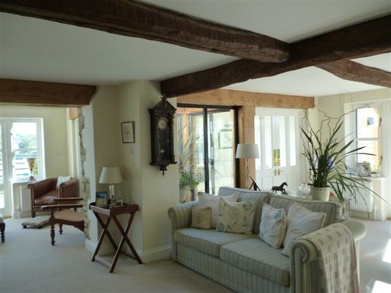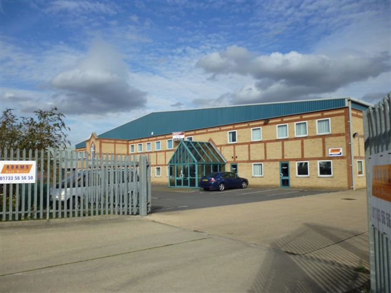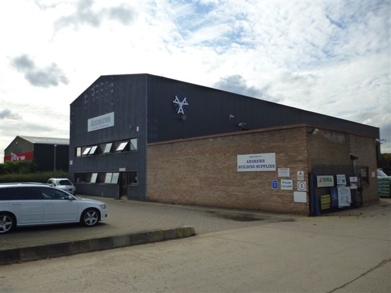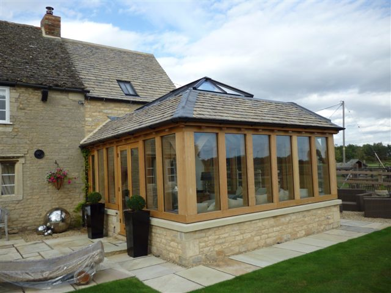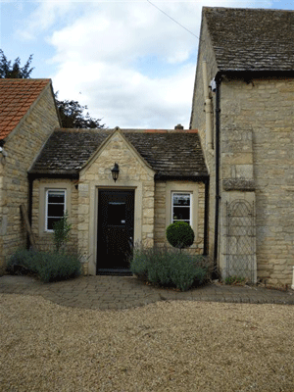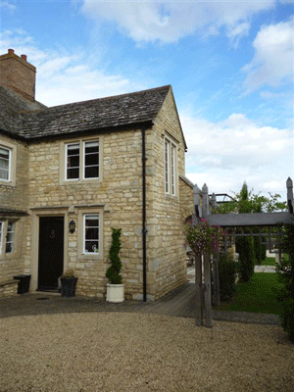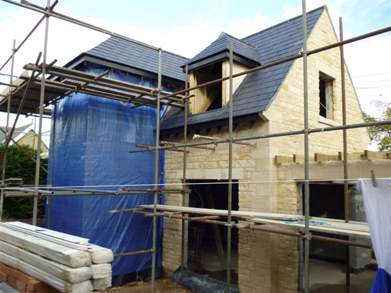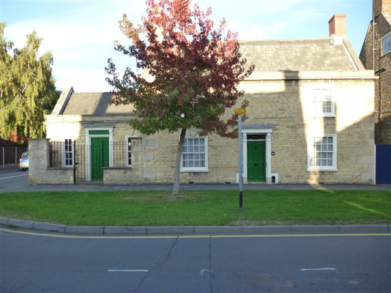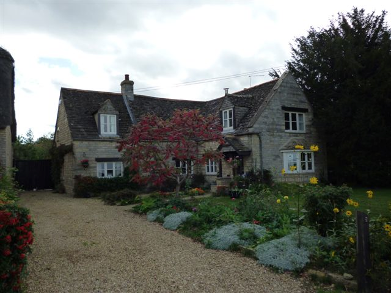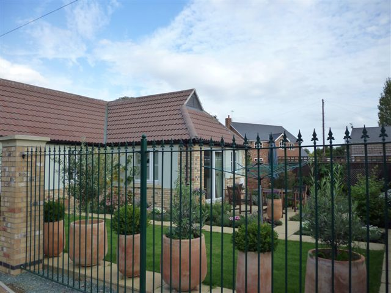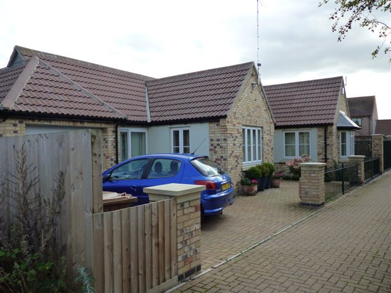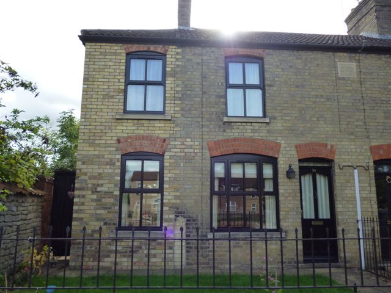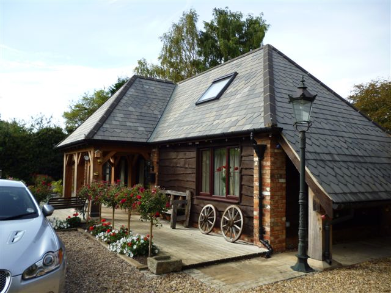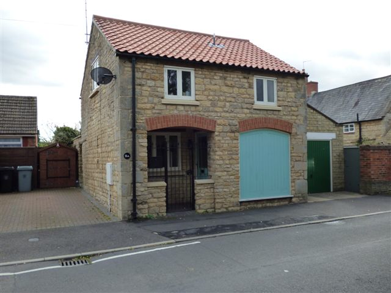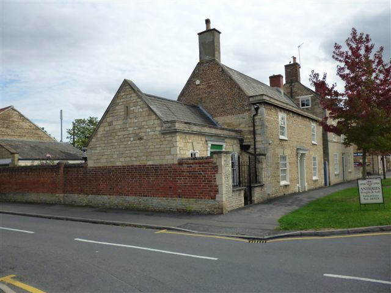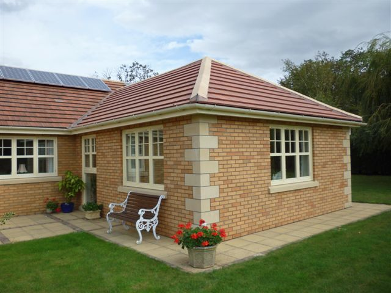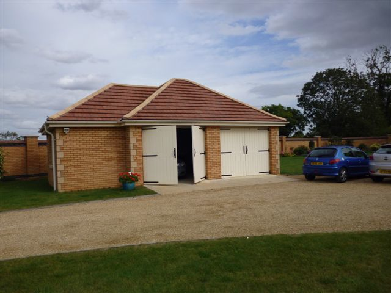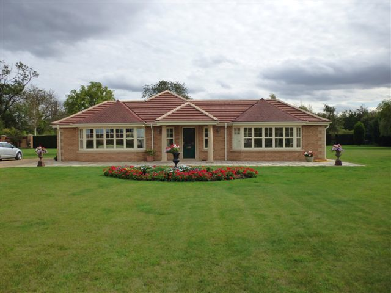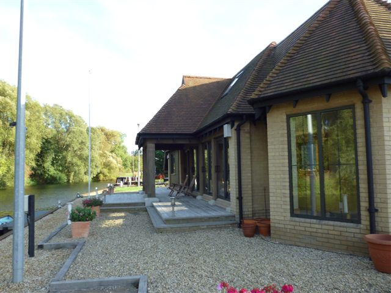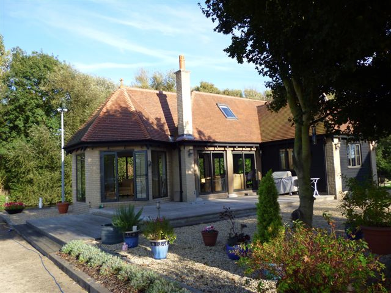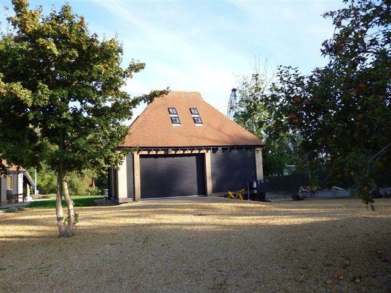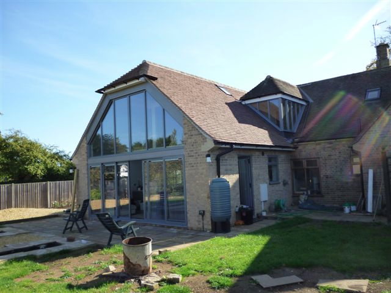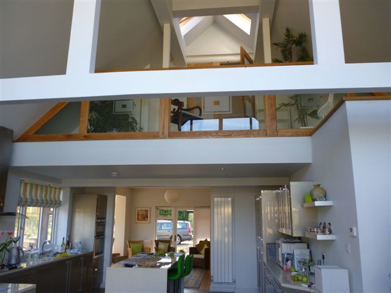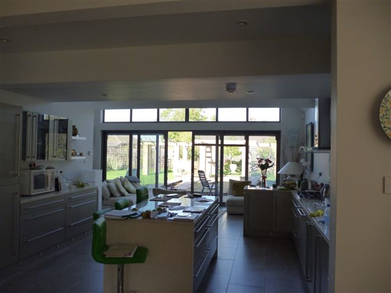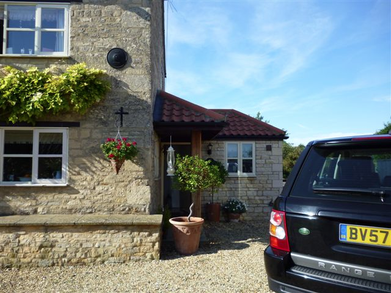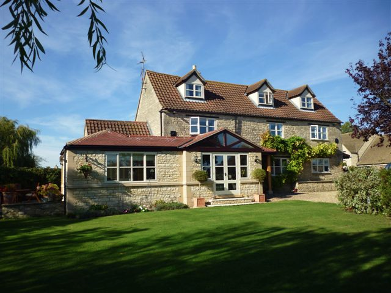INITIAL VISIT
Comprising a free home visit to your property to advise on all aspects of design, council consents, feasibility, build costs, approved contractors and architectural fees. All this is confirmed in writing before any commitment.
SURVEYS
Comprising a site visit to your property to carry out a detailed measured survey and then to prepare a detailed drawing as existing.
DESIGN MEETING
A meeting with the client armed with an already-prepared drawing as existing to discuss the proposal and to take a red pen and sketch out the bones of the scheme.
SKETCH PLAN MEETING
Preparation of a sketch scheme, followed by a further meeting to fine-tune the design. This meeting may be followed by further meetings until the basic scheme is agreed.
WORKING DRAWINGS
The sketch plans are converted into proper working drawings. These drawings are not merely pretty pictures, but blueprints for the works, with dimensions, levels and technical information which will enable the builder to carry out the work.
SCOPE
Any activity associated with architecture or building work falls within our area of expertise. Above all, we provide intelligent solutions to any given situation.
PLANNING AND BUILDING REGULATIONS
A potential minefield for the novice, but we have long established relationships with all the local authorities. Planners in the main can be difficult, especially when they insist on the letter rather than the spirit of their rules; however, our professional approval invariably prevails. Building Control, since the advent of a private option, we find wonderfully cooperative.
SPECIFICATION DOCUMENTS
On the larger more complicated schemes, we would prepare a written book of words, this being a detailed specification of every component and process down to the last nut and bolt. Each item would then be individually priced by the tenderers, thus providing a list of prices to enable ourselves/clients to tailor the scheme to suit their budget.
It also acts as a control mechanism identifying the contractual bargain and a method of evaluating savings or extras during the course of the contract.
TENDER PROCESS AND CONTRACTS
We have over the years, assembled an approved list of contactors, these are a rare breed of firms, who are fair, honest, reliable, competitive, considerate and a pleasure to have around during the build process.
SUPERVISION AND PROJECT MANAGEMENT
On the larger schemes, we will supervise the works and oversee progress and cost control through to completion. Through weekly site meetings between client/builder and ourselves, we ensure a successful, affordable and enjoyable build process.
Other Services
- Planning appeals
- New buildings
- Extensions to existing buildings
- Architectural design & build
- Conversions
- Refurbishment
- Renovations
- Barn conversions
- Loft conversions
- Property development
- Tender packages
- Architectural surveys
- Topographical surveys
- Commercial buildings
- Project management
- Land and buildings surveys
- Dilapidation surveys & reports
- Interior design
- Landscape & garden design
- Planning appeals
- Structural surveys
- Disabled facilities
- Bespoke joinery details
- Sustainable design
- Planning applications
- Internal alterations
- Structural steelwork calculations
- Feasibility studies
- Sketch layouts
- Planning appeals
- Specifications
- Cost control
- Traditional drawings
- Kitchen design
- Bathroom design
- Building Regulations applications
- Listed Building works & Conservation Area issues
- Retail, commercial & industrial design


